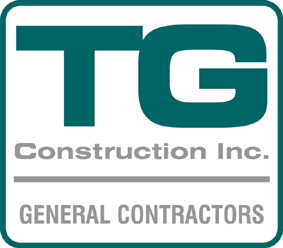
![]()
Hazardous Storage RoomConverted an existing 2nd floor cold room into a Class I Div I hazardous storage room. Project involved converting existing walls, floors and ceilings into a 2-hour assembly, installation of a gas detection system, a 2-hour protection of existing beams and columns of structure below, and renovation of framing and structure above occupied first floor rooms. |
|
|
|
|
Hazardous Storage and Dispensing RoomConverted an existing 2nd floor cold room into a Class I Div I hazardous storage and dispensing room. Project involved converting existing walls, floor and ceiling to a 2-hour assembly, installation of Class I Div I fume hood, and a gas detection system. |
|
3rd Floor OfficesConstruction of 13 new offices and 12 new cubicle office spaces in an occupied high-end tenant space. Mechanical and electrical trades were design-build, and project was completed off-hours to minimize disruption of surrounding tenants. |
|
|
|
|
 |
Solvent Waste/Hazardous MaterialsConverted an existing 232,000 s.f. building into 4 control zones. Construction included creating area separation locations, upgrading walls at proposed area separation locations and adding new partitions, doors, fire stops, and fire dampers at interstitial levels, as well as converting existing labs and offices into new interior hazardous storage rooms and 2 exterior hazardous storage and dispensing rooms. All hazardous storage rooms are 2-hour assemblies with gas detection systems, smoke fire dampers, and emergency exhaust shut-offs. Existing penetrations required fire stopping to complete the 1-hour occupancy separation between control zones. All construction efforts conducted in a manner that did not disrupt building operations. |
|
|
|
Exterior Hazardous Storage RoomsConverted an existing storage area to H2/H3/H7 hazardous storage and dispensing rooms. Construction included installation of new Sarnafil roof, new exhaust system with emergency shut offs, and a gas detection system. Project also included converting existing walls, ceiling, and floors to a 2-hour assembly. |
|
Fume Hood ReplacementRemoved two 12’ bench top fume hoods and replacement with three 8’ walk in fume hoods. Project was completed in an occupied lab with extensive upgrades to both supply and exhaust air systems. |
|
|
|
|
BackfillA 3-phase modification and renovation of existing 146,00 s.f. laboratory facility. Construction included reconfiguring existing labs to accommodate new requirements and creating building control zones to bring the facility into compliance with governing bodies. Converted the 2nd floor space into 2 control zones, and added 3 hazardous storage rooms. Construction included upgrading walls at proposed area separation locations and adding new partitions, doors, fire stops, and fire dampers at interstitial levels. Upgraded existing mechanical, electrical, and plumbing utilities as well as the installed the first ever prototype solvent waste system that has set the industry standard for a double contained drainage and vent system. The system dispenses highly flammable liquids from HPLC units to an exterior double contained storage tank via welded stainless steel pipe and a series of lift stations, all which are monitored and controlled by the building management system. All construction efforts conducted in a manner that did not disrupt building operations. |
|
|
|
|
Re-Cabling and Under Room UpgradesRenovation and upgrade of the intra-building CIS cable plant to a Lucent Technologies, Systimax “Structural Cabling System (SCS)” to integrate all voice, data and other low voltage signals onto a common distribution platform. |
|
Misc. Lab ReconfigurationsReconfiguration and rearrangement of 12 existing labs in building 25. Construction was completed while maintaining existing operations. |
|
|
|
|
|
|
BasementConverted 32,000 s.f of an existing underground parking area into new offices and laboratories. Project included structural upgrades of parking structure deck to reduce vibration within the building. Transferred and installed an emergency generator from a Colorado facility, added a UPS system and state of-the-art research and development laboratories, constructed a new subterranean patio to allow natural light into the underground office area, and added new storage areas for materials and archives. New GMP certified mechanical, electrical, and plumbing services were installed including a new air handling unit, new laboratory gas systems, and new deionized water system. As a part of the project, new support utility systems were incorporated in parallel redundancy. All construction efforts conducted in a manner that did not disrupt laboratory operations. |
|
|
|
NMR and Freezer FarmBuild-out of existing building 25 subterranean parking facility to accommodate Freezer Farm, Storage, and NMR expansions. |
|
ExpansionFour phase construction management project. The project entailed expanding an existing data center, while keeping the system on line, and a seismic retrofit to an adjacent building. Completely new renovations were included in each phase. |
|
CampusTwo-story addition to the most critical building on the Amgen campus which is their main drug manufacturing facility. |
|
Administration BuildingComplete build-out to the lower floor of an administration bldg. Project included a new security system for the floor and an adjacent parking structure. |
|
RenovationRenovation to biochemical laboratories and product storage rooms. |
|
Various RenovationsRenovations and improvements to over 22,000 s.f. of laboratories and office space. The projects also included new construction of a two-story, 5,000 s.f. addition. |
|
![]()


