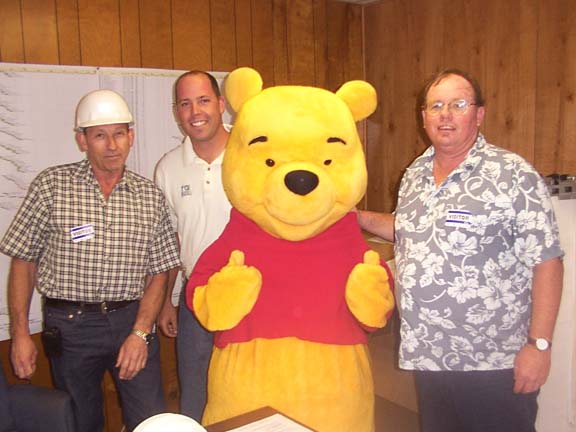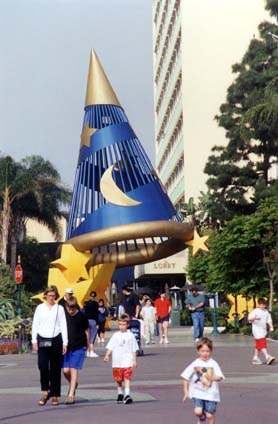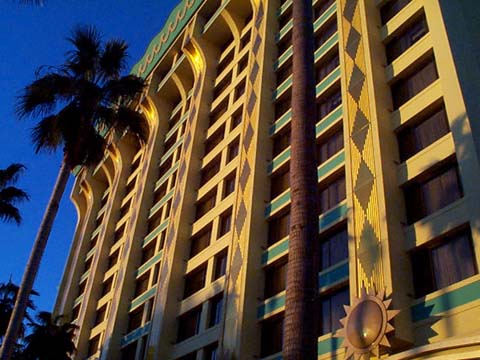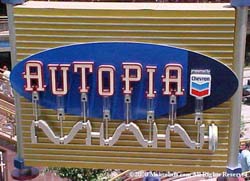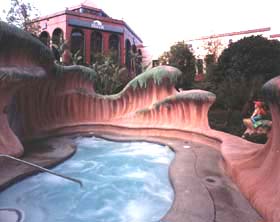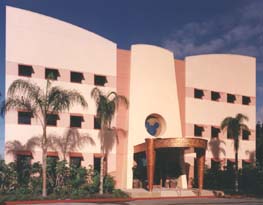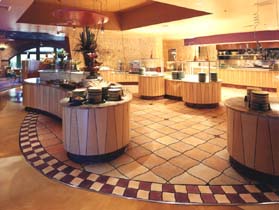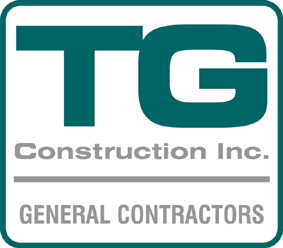
![]()
Many Adventures of Winnie the PoohTwo-package project consisting of a demolition package and an area development/tenant improvement package. The demolition portion of the first package included removing the existing theater and building a concrete ride track with a level steel joist floor adjacent to the track. The second package area development work involved stamped and stained concrete, themed plaster rockwork, themed handrails and shotcrete themed walls. The interior tenant improvement involved building the show set walls, theater sound insulation, ride track rails, rigging for show lights and extensive HVAC and electrical finishes. Planted aprox 5 - 60" box trees and relocated 2. All the trees and plants are owner furnished. Planted aprox. 100 shrubs and plants and installed a complete irrigation system. |
|
![]()
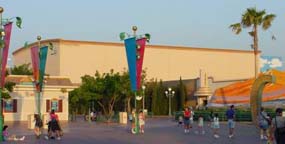 |
Disney’s California AdventurePark-wide enhancements. Various site enhancements throughout the park including themed shade structures, themed concrete and wood site modifications, and upgrades to suites at the Grand Californian Hotel. Constructed the new Flex Theater- Who Wants to be a Millionaire sound state and theatre. |
![]()
Paradise Pier Hotel WalkwayHeavily landscaped walkway between Disney’s Paradise Pier Hotel and Disney’s California Adventure. Included themed turnstile canopy structure, stone-clad site walls, flatwork & steel fencing. Cost: $900,000. 3 months. |
|
Sun MedallionsFiberglass sun medallions for the exterior of Disneyland's Paradise Pier hotel. |
|
Seafood RestaurantFurnish and install Bently WA-24-B 7402 carpet direct glue down with 4’ base. |
|
KioskNew image kiosk for California Screamin’ roller coaster. |
|
CMF BuildingFurnish and install carpet, VCT and base in areas. |
![]()
Mickey’s Sorcerer Apprentice CapLocated at the entrance of Downtown Disney in Disneyland’s California Adventure. |
|
![]()
 |
Pacific and Disneyland Hotel Exterior RenovationDesign-Build exterior renovation façade to improve the aesthetics of the existing hotels. Includes painting, roof cornice show molding piece, coated metal panels at vertical columns, flags and banners, sunburst medallions, lattice work, exterior lighting, Disneyland Drive / PCH Grill entry and awning, thematic application, fabric scrim. |
Pacific and Disneyland Hotel Exterior RenovationThe Pacific Hotel (now Paradise Pier Hotel) looks great with the new lobby tile and exterior remodeling and the Disneyland Hotel had its most complete remodeling and makeover of its lifetime (even more so than 10 years ago when Disney first remodeled the Hotel). |
|
![]()
|
|
Disneyland Autopia EnhancementsThis 5-acre project included the complete renovation of the Autopia Attraction including extensive site work, themed plaster, rockwork and two new concrete and steel structures. The track has been altered, allowing for a ride twice as long as in the past. Themed elements include a simulated dirt track which gives the rider a sensation of off-road driving. There is hand-carved plaster to resemble limestone blocks, stone pedestals, columns, artificial rockwork, water features, textured pathways, splashing special effects and the fabrication of a new art deco pedestrian bridge. |
|
|
|
![]()
Disney Neverland Pool ResortThemed after
Peter Pan, this area includes a large tropical pool, spa, Mermaid
Lagoon, Skull Rock and 110-Foot-Long waterslide meandering through five
mountain peaks. We transplanted over 80 large specimen trees, created
winding rails, fencing and walkways. There are concrete walks and
bridges themed with different colors and styles. 5,000 s.f. custom
finish hardscape. |
|
![]()
|
|
Administration Building, Hotel Resort CenterNew 3-story 44,670 square foot office building and associated underground site utilities. The first of many support projects for Disney. High ceiling, custom lighting, laminated “Mickey” Window. Work included build out of kitchen, restaurant dining features, shipping and receiving, administrative offices, and sales offices on the first floor. The second and third floors are designed to accommodate the Disneyland hotel executive offices and meeting areas. |
![]()
Disneyland Resort Theme RestaurantsThe new Goofy’s Kitchen and Hook’s Pointe at the Disneyland Hotel. Completely redone with Neverland Island flavors and décor. Design-build, custom tile, fabrics and architectural elements all combined to enhance the Disney dining experience. The grand entry of glass etched waves guide you toward open kitchen areas and there are plenty of interactive photo opportunities for characters and guests. |
|
![]()
